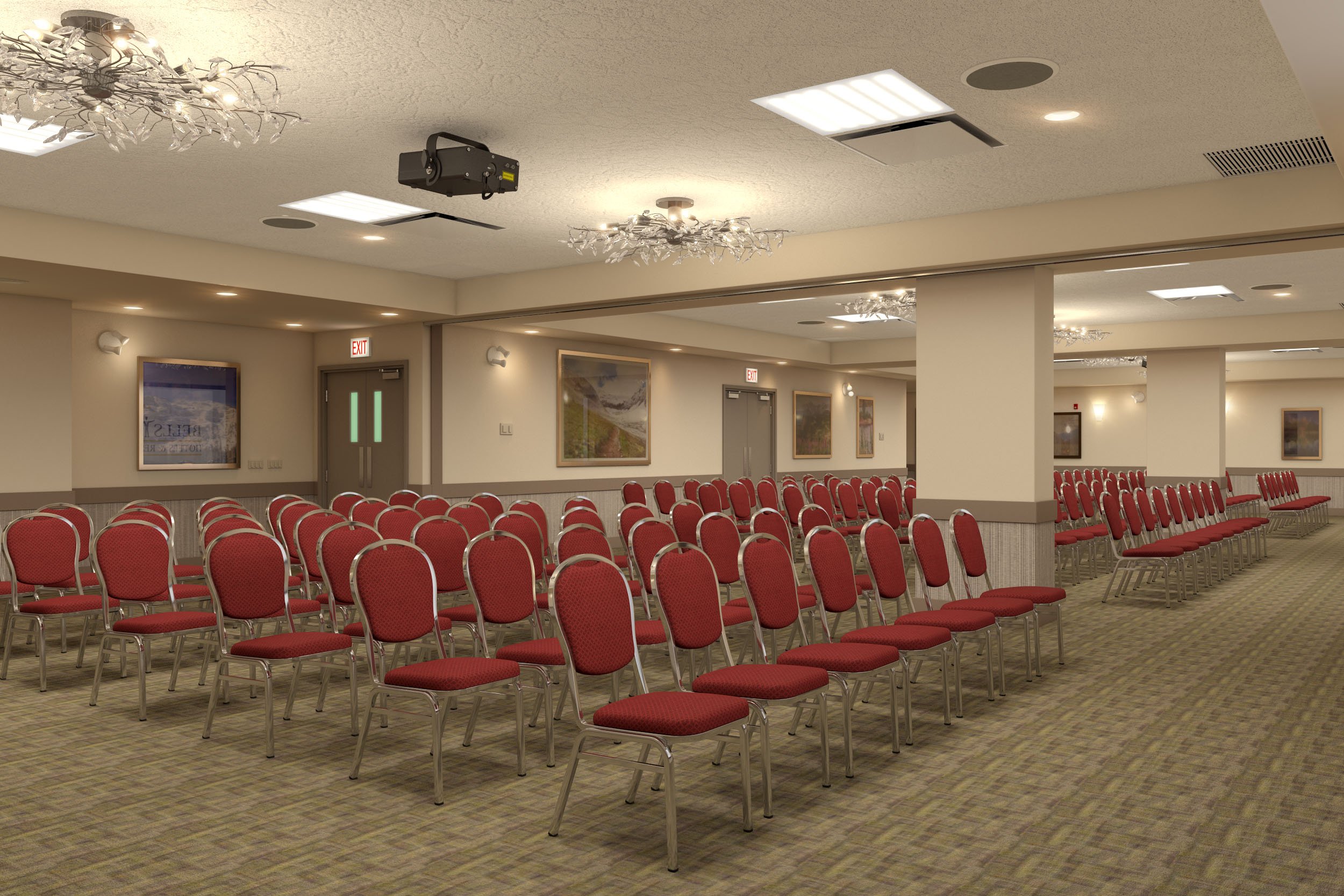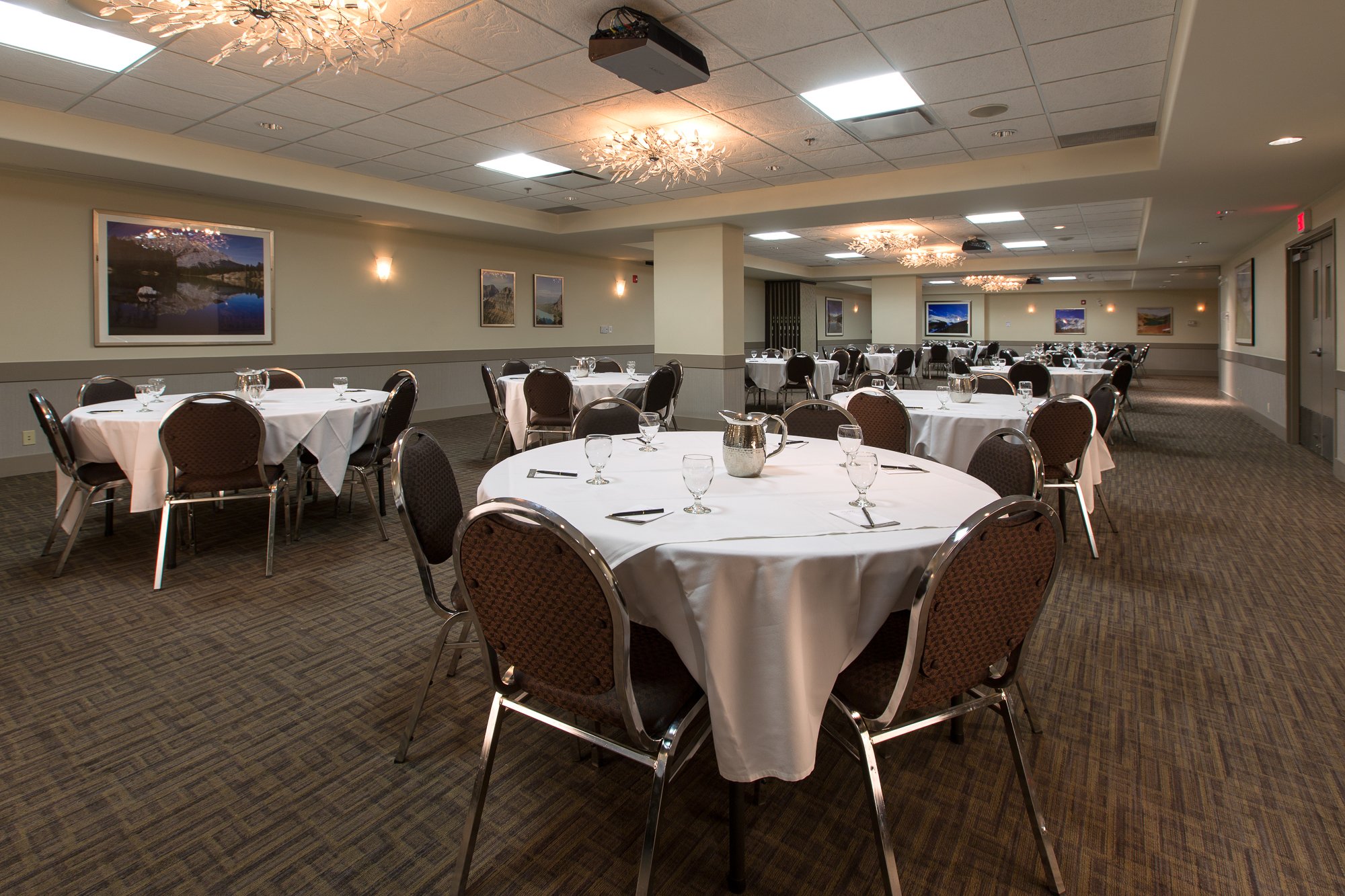Canmore Meeting Venues
Experience the true meaning of a destination meeting at Solara Resort in Canmore. Spectacular scenery, unique meeting spaces, luxury suites, and enriching amenities & activities just steps from your room.
Determine which event space is best for you and learn more about Solara Resort using our meeting venue reference sheet.
SOLARA BALLROOM
Meeting Space - 2,620 sq. ft.
Divisible into two rooms (Bow Room and Chinook Room, shown below)
Layouts: Banquet, Reception, Theatre, Classroom
Max Capacity: 100
BOW ROOM
Meeting Space - 1,748 sq. ft.
Layouts: Banquet, Reception, Theatre, Classroom, U-Shape, Boardroom
Max Capacity: 70
CHINOOK ROOM
Meeting Space - 874 sq. ft.
Layouts: Banquet, Reception, Theatre, Classroom, U-Shape, Boardroom
Max Capacity: 40
Aurora meeting room
Meeting Space - 1,400 sq. ft.
Retractable movie theatre-style seating
Layouts: Reception, Theatre, Classroom, U-Shape, Boardroom
Max Capacity: 96
Please submit a proposal request form below. We would be delighted to provide a custom proposal for your event.











